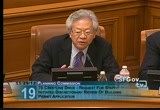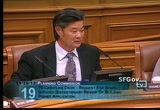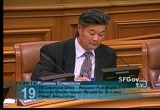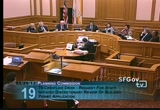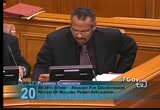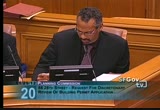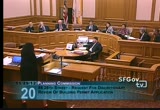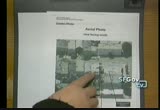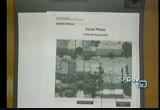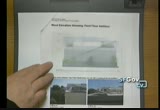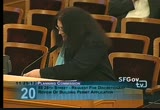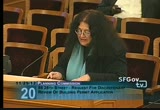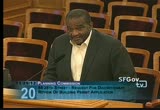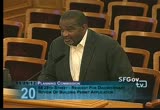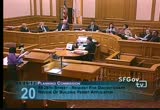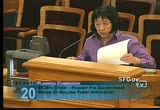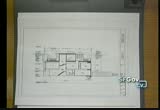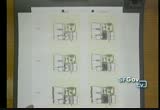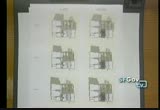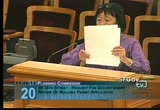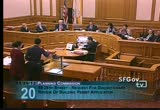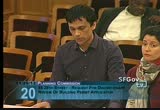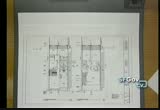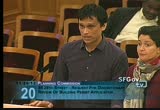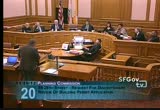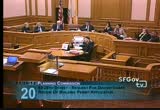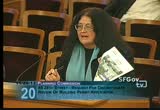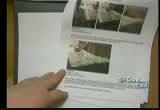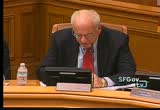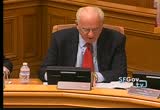tv [untitled] December 2, 2012 7:30am-8:00am PST
7:30 am
infill every piece of land in the city that we have, you know, the less and less i think it becomes livable. and quite in contrast to whoever testified that families only want recreation space and they did not mention open space is a very telling kind of survey to me. if that's the situation, then this city is in sad shape because that tells me that families who are here are only looking for active recreation and playing tennis and soccer and everything else, very organized sports, which to me does not indicate a kind of direction society should be taking in this case. i was just reading in the paper about a woman who authored a book about child rearing and her approach is to let kids do whatever they want to in a sense, and not be so controlled in organized sports and
7:31 am
organized recreation and everything else. and that seems to speak to me more with respect to trying to preserve open spaces like this, which have basically no purpose in the sense of being able to play on them or run on them or run up and down. but that isn't the purpose of these kinds of spaces, and i think they should be retained. >> you know, it's kind of interesting looking at the aerial picture of this. and one of the first lessons i learned about building construction is that building anything with a curve is much more expensive than a straight line. and if you look at the a apex of these streets and how they're forced to be curved, that's why there is no building because of the point of construction. while i think there are great structures up there, obviously i think it was the same developer who did all of them at one time and probably wasn't thinking about spending any extra on building curved spaces. so, that's part of why they ended up looking like little
7:32 am
pizza pies. i think this is probably the largest one, maybe the only sort of buildable one. looks like there's maybe one that's maybe nearby, but this is clearly if you're going to do something, this is the one. i'm impressed with the architecture and the consideration to maintain the stairs. i think it probably makes it a better attraction if the stairs were there when completed than they are now and a safer element. commissioner antonini. >> in terms of open space, i mean, not going back to the distant past, but telegraph and russian hills were very densely built, but most people feel they're quite attractive and appropriate places to live and we were able to capture the top of telegraph hill as an open space. but the sides of the hills were pretty densely built and i'm not saying we should do that entirely on twin peaks, but, you know, i think where this opportunity presents itself to build a building which will be
7:33 am
probably architecturally the best up there, i think that we should do it and i would support the project. >> commissioner sugaya. >> following the logic of building an open space, if there weren't a garden there now and it was just what is being characterized as this particular open space, we would be approving apartment projects up and down the [speaker not understood] steps. >> commissioners, there is a motion to not take dr and approve. commissioner sugaya. >> aye. >> commissioner sugaya? >> aye. >> [speaker not understood]. >> and commission president fong? >> so moved, commissioners, that motion passes 5 to 1. commissioners, that places you under item 20 for case no. 2012.1102d, 88 28th street, request for discretionary
7:34 am
review. this is an abbreviated dr. >> good evening, planning commission, southwest [speaker not understood]. this would allow the alteration of an existing single-family residence by constructing a rear two-story horizontal addition and any partial third story [speaker not understood] middle residence with [speaker not understood] at the front and rear. the property is located at 88 28th street. the adr was filed by an abutting residence [speaker not understood]. it is still consistent with residential guidelines. [speaker not understood]. the adjacent residents to the east is two stories over a raised basin. this property, the subject
7:35 am
property is a key lot in lot three residential properties, real property line above the property line above the subject parcel. the shallow rear yards of these abutting properties is somewhat of a typical feature in this neighborhood. the residential design team [speaker not understood] any reduction in light and privacy of the properties to the west and the impacts should not be considered unusual given the blockblock's established building pattern. the residence along -- that abut the side property on subject property, you have 12 to 15-foot setback which is an established pattern in this neighborhood. some buildings in this area, you have a greater massing than proposed in this project. planning department has determined this addition, would not create a significant adverse impact to the abutting residence or block nor
7:36 am
demonstrate exceptional or extraordinary circumstance. the planning commission should not take discretionary review. this concludes my presentation. i'll be happy to answer any questions of the commission. >> dr requester, you have five minutes. * d-r requestor. i have handouts for the commissioners. it's for this part of the program, i guess you want me to show it to you. all right. my name is janet campbell, i'm an architect with 20 years of experience working on residential properties in san francisco. i was hired by nicole yee who is the d-r requestor in this matter. i have also been asked to represent the concerns of the project sponsor's direct neighbor to the west, diana [speaker not understood]. we would like to say at the outset that we are not asking to reduce the habitable space, just to reconfigure it so it is
7:37 am
respectful to everyone. as you can see in this aerial -- can you turn this? as you can see, the aerials in the front page, the garden is seen here in partial shadow from the two-story addition -- two-story building on which the third floor addition is going to be made. and as already pointed out, these key lots, the [speaker not understood] western side have been the lot at [speaker not understood] 28th street has been carve you had out to make it a lot originally. the basis of the d-r request includes concerns about the lack of equitable side setbacks, the loss of privacy, and open space drastically affected.
7:38 am
as stated in the planning department's website, the definition of exceptional extraordinary circumstances "may arise due to a regular lot configuration, the commonplace application of adopted design standards to a project that's not balanced the right to develop the property with impacts on nearby properties or occupants." we believe this understanding of exceptional and extraordinary circumstances applies in this situation. the project sponsor's originally proposed a five foot rear extension on existing ground and second floor as well as a new third story comprised of open front and back decks with enclosed habitable space between the two decks. here is a picture of what we've got and it was very dark at the time. we were required a five foot setback on the east but not on the west side with an unusual 15 foot front setback. we had been discussing a
7:39 am
mutually acceptable agreement with the project sponsors that addresses our concerns while respecting theirs. we are happy that part of the revised proposal to use light gray color on the wall, stucco siting and opaque glass material where the habitable areas are and translucent materials where the deck is to ensure privacy. this is where the privacy concerns come in. it's on the second page. you see what they proposed here for sort of colors and glazing that we like. at the very rear you see where the planter is. these two-bedroom windows, actually there's four bedroom windows on the top floor look directly in this area and they can look directly in theirs. privacy issue is a major concern and it was not addressed. the project sponsor did suggest extending the glass material to the rear, but we have not seen
7:40 am
it in any form submitted to us. also, we asked for a five foot setback on the wessel vation which faces our homes. nor [speaker not understood] i put together elevations. please turn to pages 10 and 11 for the floor plans and wessel vation we submitted. you can see along the side where we extended the glass to the rear -- to the rear of the new extension. and on the proposed north elevation, you can see where we setback the wall five feet and we put skylights in that area so that they could get a lot more light into the second floor. and we had lights of glass in the walls in the lower area so they could get more light throughout the space. but it was more than what they
7:41 am
had proposed for their own use. well, okay, i'll go forward. in the 9-7-12 e-mail to me, rbg pages 16 to 17 also stipulates that vertical additions to minimize light and impact to privacy on adjacent properties. he put it in plural. but they only did it to the one side. this is generally ensured by providing a five foot setback, quote-unquote, is what he wrote in his [speaker not understood] to us. >> thank you. we might call you for questions. we may call you up for further clarification or questions. okay, thank you. >> okay. speakers in favor of the d-r. i think that's me.
7:42 am
i still get confused. mr. president, commissioners, arnold townsend, reverend arnold townsend supporting the d-r. i just wanted to make a couple of comments, that number one, one of the problems that happens to people is that they see a piece of property and they're able to buy it which in this town isn't always that easy. and they're able to buy it. and certainly people next door have a right to build when they want to do thing. but if you're not careful, they'll build something to where you no longer own the property you originally bought. they bought a property with a garden because they wanted a property with the garden. the way this design is, the garden with the shadow becomes almost nonfunctional. they now have a property
7:43 am
without what they thought they had when they bought it. secondly, there is a privacy issue. they supported one neighbor's property with a five foot setback. they could do it to the other neighbor. finally, i would suggest also that you might want to put this over and give them a chance to talk some more. i think they're real close to working out an agreement and with a little more time, they could do so. but it's really an issue of fairness to both neighbors on both sides. and i would really suggest that you, if possible, use your office to create agreement rather than something like this that could create personal animosity between next door neighbors that will last for years. when you are in the positions
7:44 am
you're in sitting on the commission, if you can encourage folk to reach some kind of agreement that allows them to live in harmony, i highly recommend that you do so. but please take d-r if necessary, or put this over and give them a chance to work it out. thank you very much. >> any additional speakers in favor of the d-r requestor? okay. so, project sponsor, you have five minutes. commissioners, my name is alice barkley, i represent the project sponsor. first of all, this is an extremely large edition for a family. we are talking about extending
7:45 am
the first floor about 7 feet in and the upper floor 5 feet because there is an extension in the back. as far as the top floor is concerned, we are talking about this area here which is a family-run [speaker not understood] deck in the front and in the back. the project sponsor will address the commission very briefly later on about the reason for this very modest extension. from the section where we're talking about extending this portion in the back of the building and this is the portion in front. the d-r requestor's architect has informed you about all the
7:46 am
different accommodations that have been made. normally you do not put glass panels that goes all the way up 6 feet or more to the ceiling here. essentially, what they're asking for is two concerns that require conflicting solutions. they would like light. normally you don't have a screen there that's opaque or translucent. if you really want a lot of light into your garden. in this case that's what they asked for because of privacy, so that's what they got. the other things that they talk about is the lemon tree and the re tabv garden.
7:47 am
i have presented a package to the commission and the last is a series of shadow studies which shows essentially that there would be -- the last exhibit. essentially what happened is that in june 21st, what we have is most of everything is already in shape. and by the time we get to [speaker not understood] the shadow compares the two side by sides between the existing, which is on this side and the proposed. you will notice that the lemon tree and the vegetable garden is in shade already. so, there is very little additional shade that's added.
7:48 am
in march and september, by the time it's noon, the shadow -- the existing shadow is gone and a new shadow that will be cast in the afternoon is cast by their own building because the sun basically goes around. in the winter in december 21st, that's probably when that's the most new shadow ever, by 1 o'clock you can see the shadow's already changed to the point where no new shadow is added and, again, a new shadow is cast. there is also a letter from ann arborist that talks about the fact that the tree, the lemon tree will not be impacted at all by this addition. and the vegetable garden is already perpetually in shade
7:49 am
anyway so this should not harm it. so, very quickly, the unusual circumstance, there is none. they're talking about the lot being an unusual circumstance. this is the block pattern. you can see from all four corners. you have key lot condition. this is a common condition on every block in the city. so, i submit that no extraordinary or unusual circumstance exists. finally, if you look at the addition what it would look like in the back after the addition is done and for the sun -- >> thank you. and that's the front. so, you can barely see it right there. >> okay.
7:50 am
okay, speakers in favor of the project sponsor. i have a couple of cards. dante [speaker not understood]. eugene, tom [speaker not understood], arnold -- no. good evening, commissioners. i know it's been a long day. thank you for the opportunity to explain why this proeked is so important to our family. * project i wanted to start off by saying tracy and i love san francisco. we started dating in 2001 and we started living together shortly thereafter. and when we had to move away so tracy had to attend graduate school, we agreed that we would come back as soon as the time came.
7:51 am
in 2007 we became parents of identical twin girls, zoe and nina. we knew it was time to come home. so, in early 2008 we were fortunate enough to find a house that at the time suited our needs perfectly in noe valley, just a wonderful neighborhood that we love. but over the past 4-1/2 years that we have lived there, we've been thinking about how our needs are going to change as the girls get older. and we framed our discussion this way. will this house suit us for another 20 years or more? and will it continue to suit us if we decide to have another child? and we realized that as much as we love this house that our changing needs might cause us to outgrow it. with some modest changes it could be a comfortable cozy home for years to come. the specific examples i want to
7:52 am
bring up are if we were to have another child, then we would have to put both twins in this bedroom back here so that we can have all the kids on the same floor as the master bedroom. but these -- this is a very small room, particularly for two children. and, so, we want to add 125 square feet to the second floor. similarly, once the girls get older, they may want to move downstairs and use that bedroom. so, we want to add another 175 square feet to the first floor which would make it -- provide appropriate closet space for a teenager. and there's one other problem with the house's existing layout. tracy does most of her work in the home and specifically in the front of the house where the kitchen and dining room and
7:53 am
living room are. we would love for the girls to be able to play outside in the backyard, but tracy can't supervise them from out there. so, our solution is to provide a third story that has integrated indoor and outdoor space where the girls can play in fresh air under close supervision. so, i hope this has given you a good idea why we want to make these modest changes to our home. i'm very excited to tell you that tracy is now 10 weeks pregnant and we [speaker not understood] strong heart beat and i respectfully ask you please approve our plans as is so we can prepare -- begin preparing for the arrival of the newest member of our family. thank you very much. >> thank you. good evening, commissioners. my name is eugene keegan and i live next door to the project sponsor. sorry i don't have any big
7:54 am
announcements like dante just did, but i fully support the project as it's designed and i urge you not to take discretionary review and approve the project so that these guys can be my neighbors for a long time. thank you. >> thank you. good evening, president fong and commissioners. my name is tom, i'm the neighbor across the street and i've been pleased to be able to be a resident of this block for over 20 years and raise three kids of our own. and, again, we want to support our block and our neighborhood being friendly to families and not have them have to move away in order to expand their family and have appropriate living spaces for them. i do want to point out that the family really was more than willing in terms of sharing their plans with the neighborhood, that they did make accommodations.
7:55 am
and i think if they wanted to, they could have actually come in with a much larger project, as i've seen some houses in noe valley do. instead, they were very respectful of the neighborhood and respectful, this modest addition, at the same time supports their growing family. i urge you to not support discretionary review and approve the project. thank you. >> any other speakers in favor of the project sponsor? seeing none, d-r requestor, you have two-minute rebuttal. the habitable room we have upstairs does not impinge on mr. keegan's homes. -- home. we kept it five feet away. we centered the large facade that we kept the same had been presented. so, all we did was move the
7:56 am
room over and we made it larger to help the family. that's what we were thinking of. we had originally asked for glass walk just so you know. and the other reason we had to ask that it be moved back five feet is we were thinking of the cost. fire rated glass is extremely expensive. in that five feet it becomes a monumental cost. so, when you push it back the five feet you don't have that. there is another issue. the sun studies they have are not accurate. i stood out there for three days, on october 2, fifth, you will see the studies in here in your handout. the sun moves across the garden as you can see from pages 4, 5, 6, 7 and 8, and it starts into the garden at 10:35 a.m. approximately.
7:57 am
and at that time there is full sun. there is no more sun cast, shadow cast from their property at 12:45. it is not at noon. so, there is shadow going across and they get light from 10:35 to 12:45. that light is cut off. what happens, you can see it on this bottom photograph here. the building from the corner starts impacting the garden, not the yee's home first. so, they get about four hours of sun a day, half of that is going to be cut out by this addition. that's why we asked it to be put back. >> sorry. project sponsor, you have a two-minute rebuttal. first of all, i forgot to mention part of the problem with the shadow of the sun roof
7:58 am
is they have very high fanses. their own fan is what cast a shadow on the photograph she showed you. your question on the accuracy, the architect can answer the question. thank you. >> thank you. this closes the public comment portion. commissioner antonini. >> thank you. actually, was able to go out there and see the site a little bit in the past, but i did have a question maybe for ms. barkley. i guess, i'm looking at the two plans next to each other. if i am correct, there are no changes that are being proposed by d-r requestor to the lower two floors. it's only the upper floor -- >> that's correct. >> and i guess everyone is agreed upon the light gray color and the translucent windows to, you know, minimize
7:59 am
the amount of darkness on that area. and i think -- that is already established. >> all i'm seeing here is the family room being moved to the sort of more to the center and taking up part of the open roof that would be to the east side if my direction is complete. and they're claiming this family room is larger in the version, the janet campbell version than the other version. i haven't quite been able to figure that out and they're putting a couple skylights in that area. first of all, i think the first thing is that the owners wanted to live certain way and they have designed this building so that it accommodates not only the yees', but also the neighbor on the other side, which is mr. keegan
126 Views
IN COLLECTIONS
SFGTV: San Francisco Government Television Television Archive
Television Archive  Television Archive News Search Service
Television Archive News Search Service 
Uploaded by TV Archive on

 Live Music Archive
Live Music Archive Librivox Free Audio
Librivox Free Audio Metropolitan Museum
Metropolitan Museum Cleveland Museum of Art
Cleveland Museum of Art Internet Arcade
Internet Arcade Console Living Room
Console Living Room Books to Borrow
Books to Borrow Open Library
Open Library TV News
TV News Understanding 9/11
Understanding 9/11